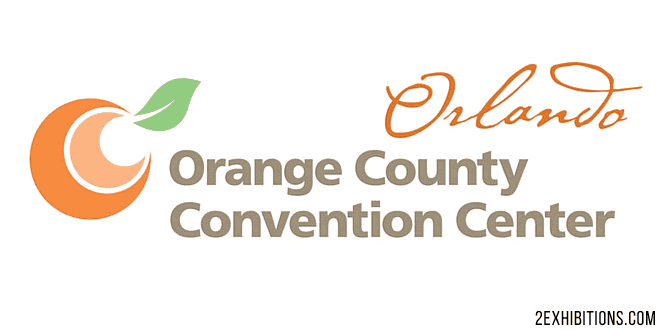Orange County Convention Center : Venue Name
Category: Venue
Location: Orange County Convention Center – 9800 International Dr, Orlando, Florida 32819 USA
Phone: 1-800-345-9845
Email: info[at]occc.net
www: www.occc.net
Timings: 09:00 AM – 17:00 PM
Orange County Convention Center: OCCC Orlando – Overview
The Orange County Convention Center is a convention center located in Orlando, Florida. Opened in 1983 as the Orange County Convention and Civic Center, it is the primary public convention center for the Central Florida region and the second-largest convention center in the United States, after McCormick Place in Chicago.
The OCCC offers 7,000,000 sq ft (650,000 m²) of space, 2,100,000 sq ft (200,000 m²) of which is exhibit space. The complex is located on the south end of International Drive, a major tourist area in Orlando.
The original building (the “West Concourse”) housed an 11,300-seat arena from 1983 to 1992. It hosted concerts by popular artists including Madonna, Tina Turner, Whitney Houston, Styx, Aerosmith, Mötley Crüe, and Hall and Oates. Its use declined after the Orlando Arena opened in 1989. The arena closed in 1992 and was renovated and converted into the main exhibition hall in 1996.
On April 18, 2012, the American Institute of Architects’ Florida Chapter placed the building on its list of “Florida Architecture: 100 Years. 100 Places”. Solar panels on the roof of the South Concourse provide 1 MW of power.
The center is host to hundreds of events annually including IAAPA Expo and MegaCon.
Facility:
The OCCC consists of two buildings joined together by a covered pedestrian bridge. The West Building, opening in four phases from February 27, 1983 (with an initial 150,000 sq ft (14,000 m²) of exhibition space) and 1996, is located on the south side of International Drive. The North/South Building, located on the north side of International Drive, was completed in 2003.
In its entirety, the OCCC includes:
- 2,100,000 square feet (200,000 m²) of exhibition space, including two 92,000-square-foot (8,500 m²) general assembly areas
- 74 meeting rooms / 235 breakouts
- The 2,643-seat Chapin Theater
- A 200-seat Lecture Hall
- The 48,600-square-foot (4,520 m²) Tangerine Ballroom
- The 62,000-square-foot (5,800 m²) multipurpose Valencia Room
- Three full-service restaurants / 8 food courts
- Three business centers
- In-house electric, plumbing, rigging and technical services, plus wireless mobility throughout the complex
- On-site parking for 6,227
- Three covered loading docks / 173 truck bays
 World Exhibitions Trade Fairs, Conferences, Seminars, Workshop Business Directory
World Exhibitions Trade Fairs, Conferences, Seminars, Workshop Business Directory







