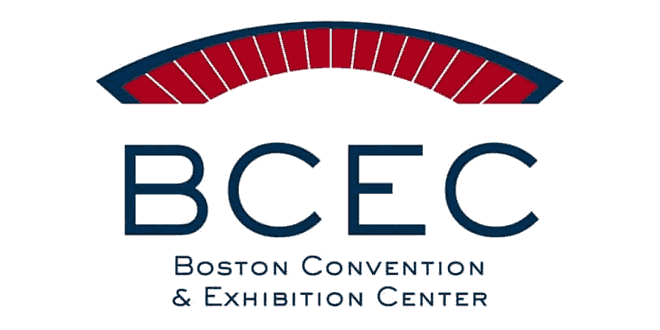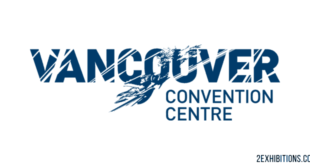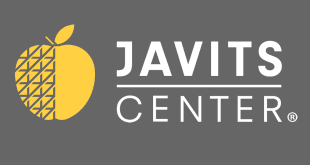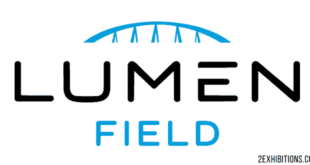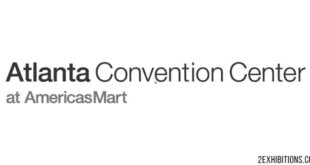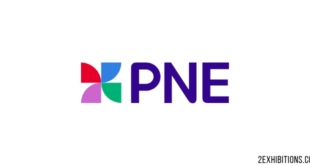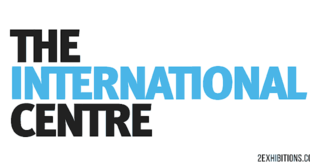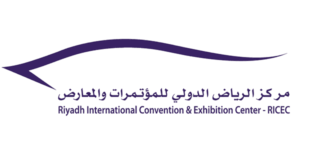Venue Name: BCEC: Boston Convention and Exhibition Center
Category: Venue
Location: Boston Convention and Exhibition Center – 415 Summer St, Boston, Massachusetts 02210 United States
Phone: (617) 954-2000
Email: info@massconvention.com
www: bostonconventioncenter.com
Timings: 08:00 AM – 17:00 PM
Boston Convention and Exhibition Center (BCEC): About
The Boston Convention and Exhibition Center was designed by world-renowned architect Raphael Vinoly and HNTB Architecture. The beauty and symbolism of the building’s modern, glass-lined interior is reflected throughout the 2.1 million square feet of space. The 40,020 square-foot ballroom overlooks the Boston Seaport District, offering breathtaking views. And with 516,000 square-feet of column-free, contiguous exhibit space, and 82 meeting rooms, the BCEC has the functionality to accommodate your event, your way.
The BCEC exhibit halls deliver spectacular flexibility with 516,000 square feet of contiguous, virtually column-free space. You can orient your exhibits East/West or North/South, with halls that can be set up in 10 different configurations. Ten unique entrances to the exhibit halls allow you to design traffic flow through your event. The space also features abundant natural light, greater ceiling heights, and all utilities in convenient floor boxes.
Facilities @ BCEC:
Meeting Rooms @ BCEC
- Our flexible meeting rooms enable you to accommodate a variety of meeting sizes and setups. Meeting rooms are evenly distributed throughout the building and located five minutes or less from each other, simplifying logistics and attendee navigation.
Ballrooms
- Specifically designed to accommodate high-level performances with top-of-the-line sound, lighting, and rigging capabilities, the BCEC ballroom is dramatic, elegant, and exquisitely furnished. The column-free space is suitable for all general presentations, meal functions, and concerts. The adjoining pre-function area offers sweeping panoramic views of Boston’s harbor and skyline.
Boardroom Suite
- Close to the exhibit halls, and in the heart of the meeting room complex, is a first-class solution to the planner’s challenge of where to hold high-level meetings. The impressive Boardroom Suite features a large mahogany table and drop-down A/V screen. The space also includes an elegant reception anteroom and adjacent executive lounge, ideal for smaller meetings.
Loading Docks
- The BCEC has 62 covered loading dock bays evenly distributed to serve each of the exhibit halls, plus a separate commercial access road and a protected overhang designed for all-weather activity. Five elephant doors allow large vehicles simultaneous drive-on access to the exhibit floor. 14 dock levelers accommodate all types of trucks and wheel sizes. The 45-foot wide indoor pre-fab area is ideal for booth preparation. There are also opportunities for on-site marshalling and boneyard capabilities.
Registration / Function Floors @ BCEC
- Totaling over 300,000 square feet, the BCEC’s registration and function areas give you a variety of environments to choose from regardless of where you’re holding a program. Select from eight registration areas on two levels with direct access from main road drop-offs. Function areas throughout the building give you locations for any activity with food distribution always available.
 World Exhibitions Trade Fairs, Conferences, Seminars, Workshop Business Directory
World Exhibitions Trade Fairs, Conferences, Seminars, Workshop Business Directory
